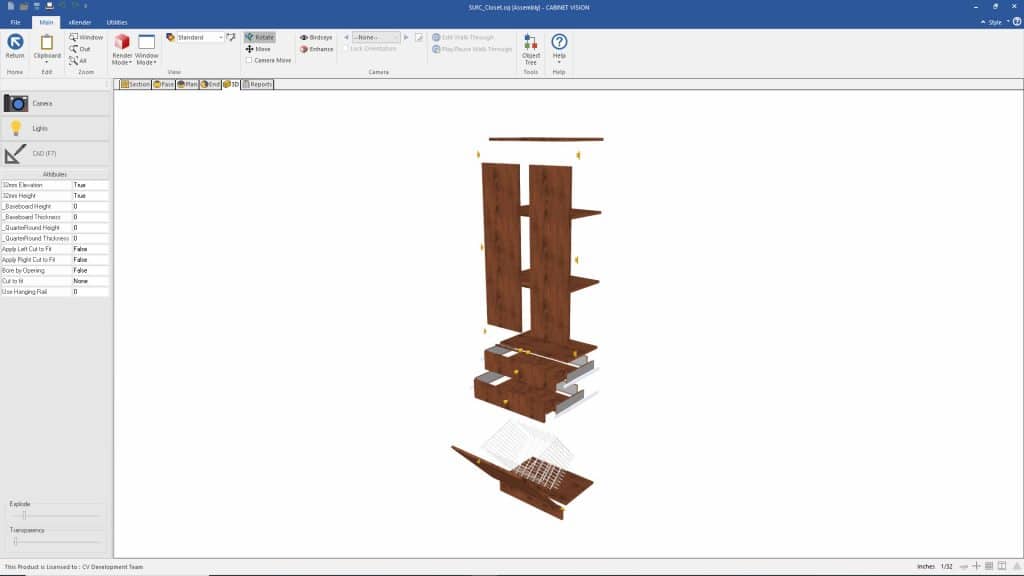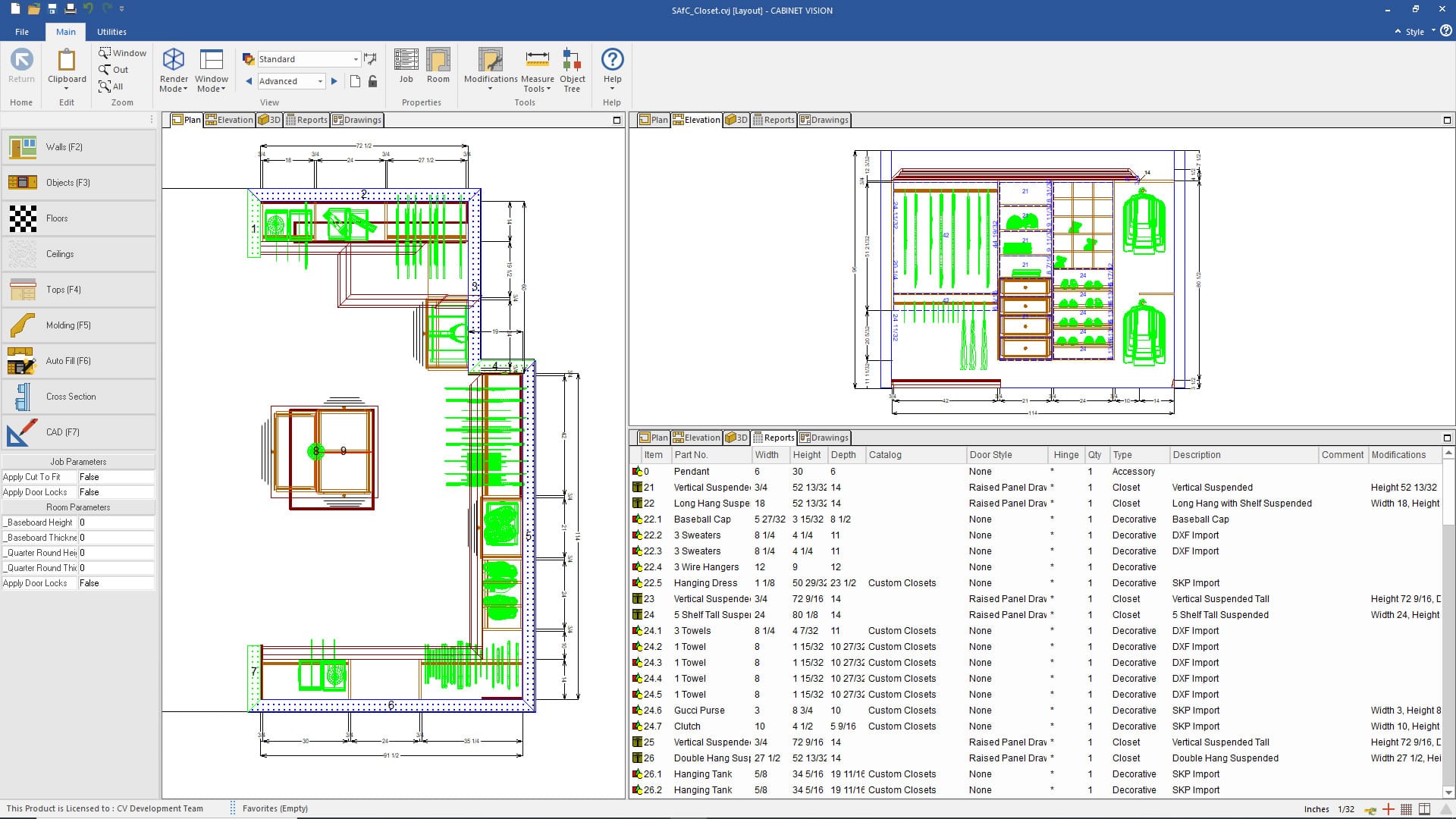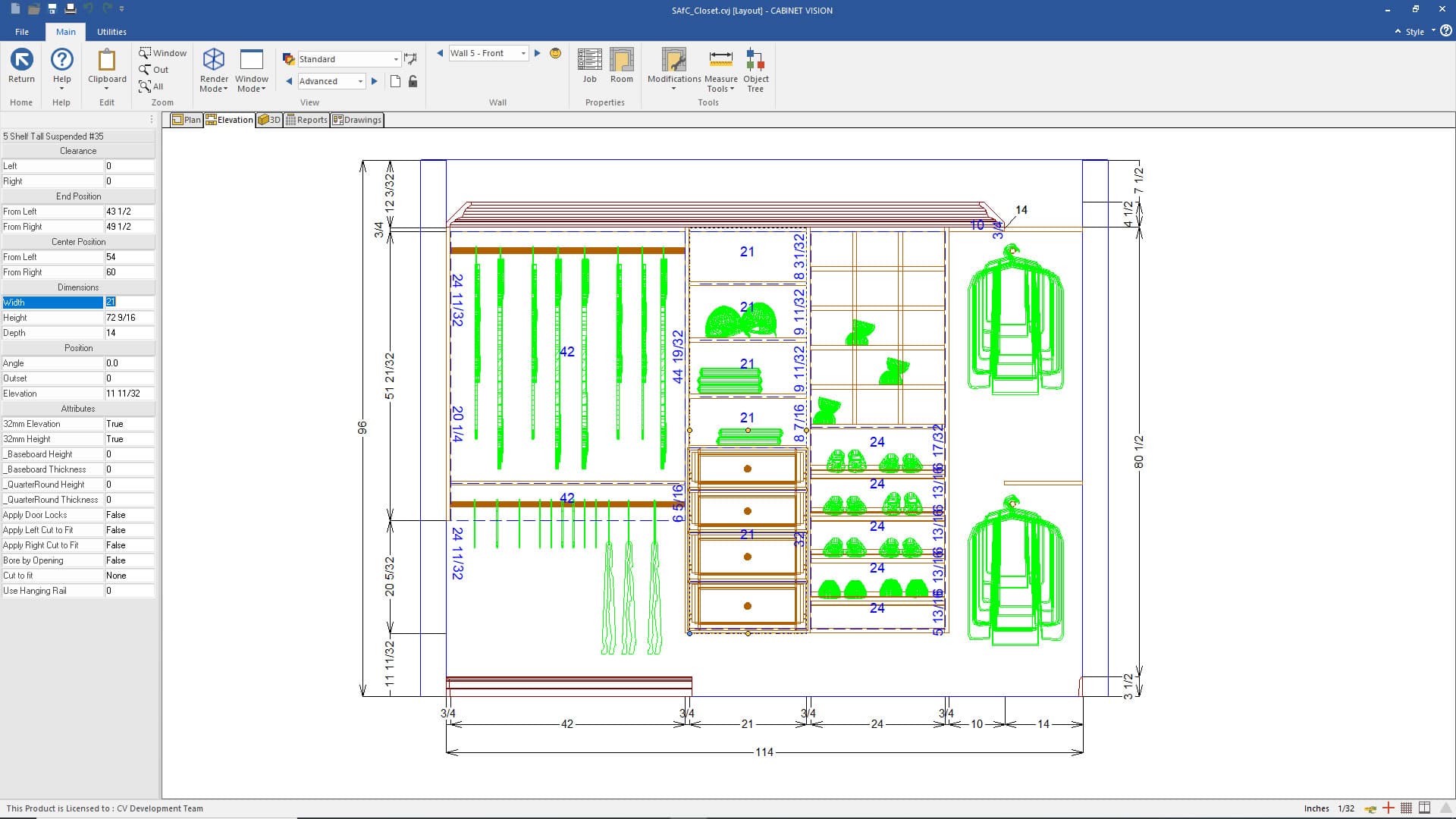Core Closets is a core element of CABINET VISION, providing you with all the essential tools for manufacturing closets. Designed for ease of use, Core Closets enables the creation of on-screen three-dimensional presentations of the final product while at the same time generating the production information required on the shop floor. Core Closets integrates 3D renderings, material requirements, assembly sheets and cutlists in a single system. It helps make you more competitive by quickly and accurately estimating the cost of every job and keeping track of expenditures.
Core Closets also automatically updates manufacturing operations following any changes to design, thereby saving time and increasing accuracy. And with Core Closets it is easy to create professional reports, designs and renderings to share with your customers.
Assembly Manager for closets
To accommodate for the unique manufacturing methods of the closet/storage industry, Assembly Manager allows you to assign closet-specific machining, sizing, placement and rules for compo-nents such as shoe sections, closet rods, shoe shelves and much more.




